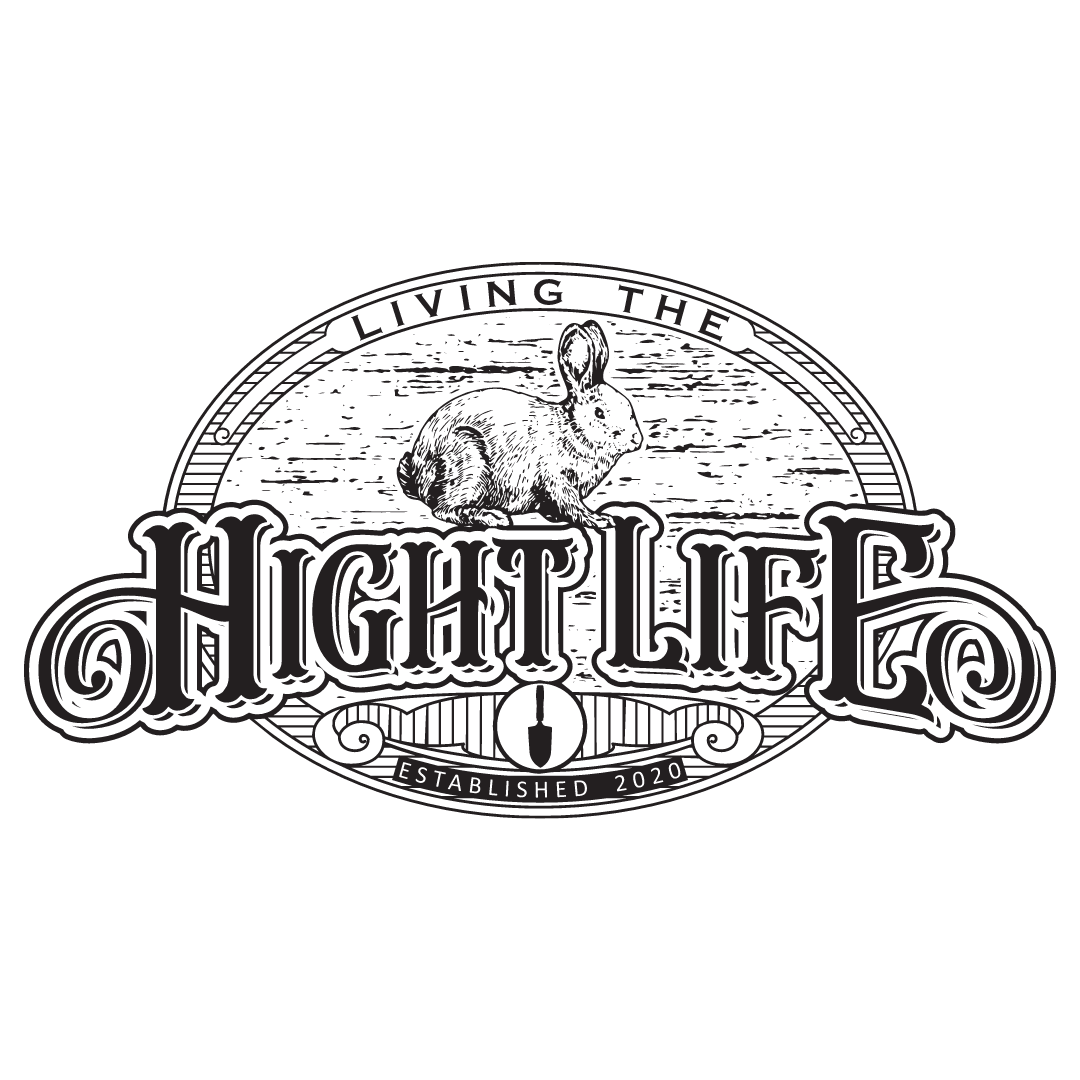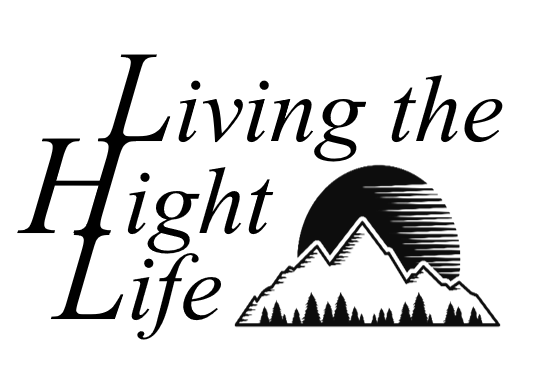Building a Homestead on a Budget. Comparing Budget Friendly Homes.
Almost 2 years ago, we sold our 2,500 sq ft house with its $1,000 a month mortgage, to move into an RV and travel the United States full-time.
Now that we want to settle down and start a homestead, we are looking to find a budget-friendly home that will allow us to fulfill our dreams without a huge mortgage hanging over our heads again.
We want a home that is small in square footage, but big in wide-open spaces.
A home that stands up to all of the messes that come with farm life, while also providing us a cozy atmosphere for family time.
It is a tall order we are asking of this potential house, especially since we are looking for it to come in a small package.
I’m talking like a 700-800 square foot package.
I know you may be thinking I am crazy, but if living in an RV has taught us anything, it is that we don’t need a ton of space to be happy. What we do need in our happiness is counter space, and we just don’t have that in the RV. So, we are giving up our traveling home and coming up with something just a tad more spacious.
I have found 5 possible home templates that would meet our needs without drowning us in debt.
I will be telling you our thoughts on each of these possible omes, showing you a possible floor plan for each one, and letting you know what we estimate our final total would be if we were to build that home.
Shed to Home
A Shed to Home is just like the name sounds. It is a shed that has been turned into a home. It sounds wild, but once you quit thinking of it as a place to put your tools and begin thinking of it as the ‘shell’ of a home, it starts to make sense. Shed to Homes have become fairly popular as you can get a preowned shed for fairly cheap or custom design a shed for a pretty decent price. It opens the doors to affordable housing.
Of course, the county or city may not see it that way, and getting a permit may not be easy.
Yurt
A Yurt is a recent discovery for me, but it seems like the perfect option. Yurts are very inexpensive. They give you a wide-open floor plan. Plus, they are completely customizable. I know many people want to compare living in a Yurt to living in a tent, but it is so much more than that. You can put up walls in your Yurt and fill it with all of the modern amenities you want to. It is still a home, it just has different walls.
Plus, just so you know, some Yurt companies offer the ability to have wooden siding on your Yurt instead of the traditional fabric siding.
Log Cabin Home Kit
A Log Cabin Home Kit is something I have known about for years, and I have always loved them. They take the rustic log cabin and bring it into a more modern world, while still maintaining its beauty. You can purchase just the materials to build your log home according to someone else’s plans, have someone come build just the shell of the home for you, or you can opt-in for the company to fully deck it out so that it is move-in ready. I really love the affordability of these kits, and the many options you have to find one to fit into your budget. If we did this, we would have the company construct the shell for us, and then we would take it from there.
Manufactured Home
Manufactured Homes are not new on the market, and they are a pretty well-known option. You can walk onto a home lot today and walk out a proud new owner of a home that is ready to move into. You just have to have it delivered. And to be honest, it’s a good option but not really one we have considered much. It seems to like our backup plan. We love that it is there as a just in case, but we really want to have more say in the design of our home.
Barndominium (Pole Barn)
Barnodominiums are surging in popularity as an affordable housing option. They can be 100% customizable and come in a variety of shapes and sizes. I do have to say, I think this is actually the most customizable option on our list because you can choose the exact length, width, and height you want it to be. I am not sure what the permitting process of this option would be, but I do know there are companies that specifically specialize in turning pole barns into homes.
Comparing Budget-Friendly Home Styles
I have chosen the size and style I would want in each of the home categories, and then I begin to compare and contrast all of the different aspects that would go into play with building each of these housing styles, including cost. I then developed floor plans, for those that did not have them, so that we could get an accurate idea of what we would be looking at in terms of room size.
Shed to Home Plans
If we were to purchase a 14x52 (728 sq ft) and turn it into a home, we would make it a 3 bedroom/1 bath home, with the kid’s rooms on one side, the parent rooms on the other, and the kitchen/living area in between.
I would add widows to each wall and a set of french doors to the kitchen area to make outdoor dining easy.
The laundry room would find itself as an addition to the back porch so that it did not take up any valuable living space.
The company we were using to design our shed was https://shedsbyliberty.com/ .
Yurt Plans
If we were to purchase a Yurt with a 30 ft diameter, (706 sq ft), we would make it a 2 bedroom/1bath home, with the bedrooms & bathroom taking up one half of the home and the kitchen/living area sharing the other half. A good thing about a Yurt is that there do not have to be any center supports, so it can be just a wide-open space allowing it to feel bigger.
We would upgrade our yurt to include a set of french doors on the front, with a window on each side to help invite natural light in. We would install a second door near one bedroom, to give us the option of adding an additional Yurt in the future if we feel the need for a 3rd bedroom.
We would install walls into the yurt, diminishing its roundness, but giving us the option of creating additional shelves and cabinets for storage space.
Find out more about yurts at https://blueridgeyurts.com/ .
Log Cabin Kit Plans
Now, the great thing about the Satterwhite Log Cabin Kits is that you can have the company customize them to fit your needs. We would absolutely need them to make a couple of changes to the Walnut Creek Floorplan for us. We would have them change the ladder to get to the loft into stairs, forget about the vaulted ceilings and extend the loft all the away across the house, remove the washer/dryer hooks up in the kitchen continuing the counter in its place, plus turn the closet in the kitchen into a pantry.
By extending the loft all the way across and adding stairs, we would gain an entire second floor, plus square footage for bedrooms. We could easily do 3 small bedrooms or 2 bedrooms and a half bath upstairs, just by extending the loft.
You can find out more about these plans on the Satterwhite website https://www.satterwhite-log-homes.com/log-home-floor-plans/walnut-creek.html .
Manufactured Home Floor Plan
For this floor plan, we are looking at the Clayton homes Blazer 48A. You can see pictures of the home on the Clayton Homes website https://www.claytonhomes.com/homes/22BRX16482AH/ .
Unfortunately with choosing a premanufactured home, there are not many options to customize the home and make it your own, but I do have some ideas about this floor plan.
In true fashion, I would skip the washer and dryer indoors, instead, I would enclose the area and turn it into a pantry for my canned goods. I would move the dining area into the living room area, allowing me to free up more room in the kitchen so that I could extend the countertops into a U-Shape.
There is also a second option the floor plans, to forego the tub in the bathroom and have just a shower. I would choose that option to give us a more spacious bathroom feel.
What I can’t figure out, in these manufactured home plans, is why the kitchen is the same size as the second bedroom. Seriously though, the kitchen is the heart of the home. I would sleep in a closet if it gave me a spacious kitchen.
Barndominium Floor Plans
I love the barnominiums because I can truly customize the home to exactly how I want it to be. I have chosen to stick with the same floor plan that I had designed for the shed to home, except I made the barndominium much wider so that the flow of the space changed slightly.
This barndominium would easily make a 3 bedroom/1 bath home, with the kid’s rooms on one side of the home and the parent room on the other side. The living area and kitchen would share a wide-open space, allowing the home to feel open and spacious. I would have french doors off the kitchen leading outside so that we could take our dinner outside on warm pleasant nights.
The website I used to design our barnodiminium and get a price is https://www.pole-barn.info/InstantQuote.html .
In my opinion, and based off the information I have displayed here, the Yurt is the clear winner. The Yurt is extremely affordable, easy to install, and completely customizable. It seems to be the perfect option for my family, if I can get a permit to build one.
Make sure to follow along on the blog and the YouTube channel to see if we end up with the Yurt, or if we go with one of the other housing options listed here.












